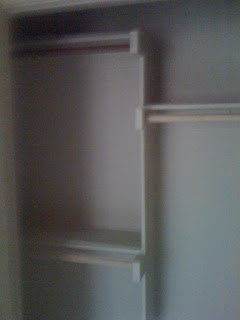Okay, so as you know, we signed the initial contract for our very first house this past week! I went by the house on Thursday right after work to take some pictures in the daylight, and many people have been asking to see them, so here you go! Sorry they're not very high quality... in fact, they're pretty awful looking, but they are from my phone, so you can't expect too much, right?? Can't wait for you to come over once we're in! :)
HERE IT IS:


it actually has a front porch! It's sad how uncommon front porches have become in the past decade...

that's the front door while standing in the entryway. Also the formal dining room/office. this will definitely be an office/library (and maybe sewing room??) :) WOO!


this is the master bedroom at the back of the house. we'll have a great morning view of the garden/flower beds!!! :)

Master Closet (left side) it's actually off of the master bath! This will make getting ready in the mornings SO much easier when the other person is still asleep!!! :)

Master Closet (right side)

Master Bath - the doors from right to left are: separate toilet room, linen closet (SO excited about actually having this!! haha), master closet. between the linnen closet and master closet (across from the tub) is the oversized standing shower.

I'm not sure if you can tell how deep that tub is, but it's SOO deep! I took a bath last night, and let me tell you I cannot wait to bathe in THIS tub where my knees will actually stay underwater!! :) I also love the frame for the mirror above the double vanity.

the view from the living room into the kitchen/hallway (that's the front door at the very end of the hallway in the middle of the pic):

I LOVE THIS KITCHEN! :)

we will have all stainless appliances to match our pretty refrigerator :)

The pantry doesn't look huge from this picture, but it's surprisingly big!

skylight above the island in the kitchen! it's HUGE! say "hello" to natural light and "goodbye" to higher energy bills!!!!

This is a shot of the guest bathroom, another linen closet, and one of the 2 guest rooms. the other guest room is on the other side of the bathroom (mirrors this room that you can see). I love the miniature linen closet door :) it's so cute!
guest bathroom
from inside one of the guest bedrooms. the left door is the door to the hallway. right set of doors is the closet.

both guest closets look like this. i like the double doors on them, as well as the extra hanging space. Jordan will definitely appreciate this! :)

and one last shot from the back yard which will soon be filled with flowers and fruits and veggies galore. And yes, Alyssa, you may definitely water our plants whenever you like. :) AND you can use the kitchen as long as your fryer stays far, far away. :) haha

Okie Dokie... Hope you all enjoyed that quick runthrough of our soon to be new casa! Love you all!
Now: help us figure out how to decorate/paint this sucker! :)











 If you would like to donate, you can text me and let me know if I can meet you somewhere or get it from you at church or something. The last day to collect the money for this will be next Friday. Just let me know.
If you would like to donate, you can text me and let me know if I can meet you somewhere or get it from you at church or something. The last day to collect the money for this will be next Friday. Just let me know.

